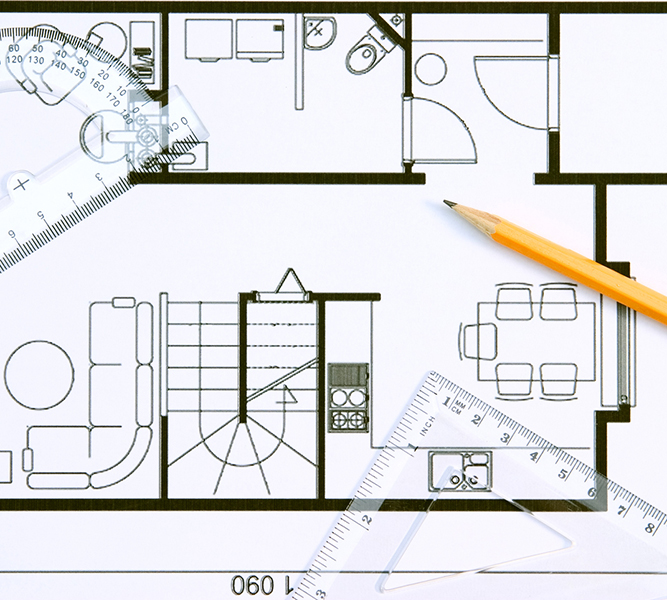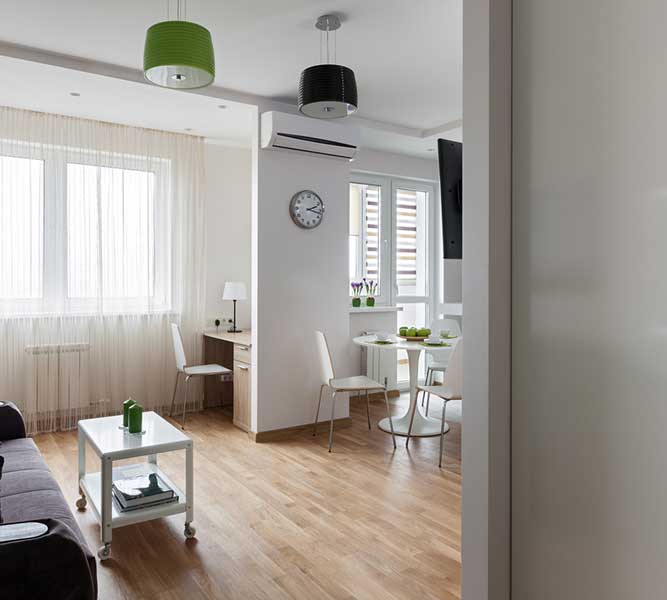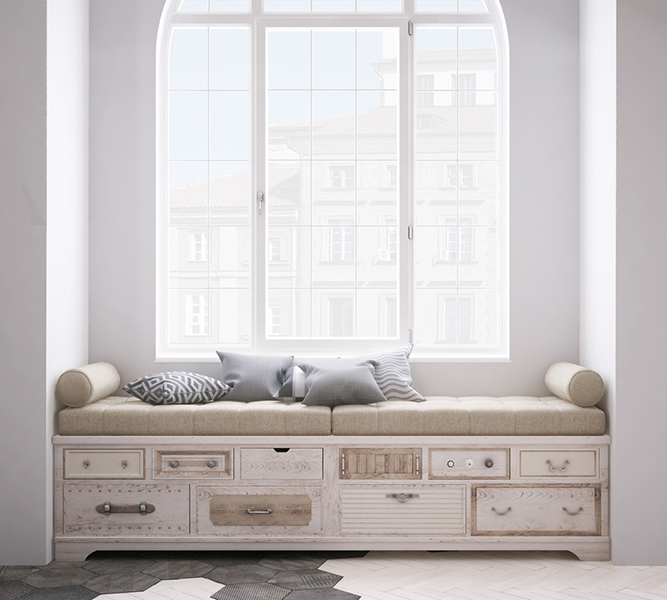We've teamed up again with Chrissy from Organise My House, whose mission it is to help people get organised and simplify their lives without being overwhelming. Last month she covered taking the stress out of moving by waiting to unpack and this month she's looking at how to make the most out of the space you have.
Do you feel like your home is working against you sometimes?
There never seems to be enough space, you lack storage, arguments happen because people are not able to do what they need to do – the list is endless.
You may well be in a very different stage of life now than when you bought your home – and as such your needs may have drastically changed. Events like having children, starting a business from home, bringing elderly relatives to live with you etc… all mean that things need to change.
A lot of people assume that this change needs to be something big like moving house or extending their existing home - but it doesn’t have to be that way.
Both moving and extending are very costly, and a massive hassle – so what if you could make your home work for you right now, with a few easy tweaks?
A lot of the issues that you are currently having with your home can be rectified with a new perspective – whatever your homes current size… and here are my
top 3 tips to help you do just that: -
TIP 1 - DON’T HAVE SPECIFIC ROOMS JUST BECAUSE YOU SHOULD
It makes sense to make the most of what you already have if possible, before having to pay a lot of money to take more drastic action, so the first step is to understand exactly what you DO have.
Sounds like a no-brainer, right? But so often we just live in our homes without giving things much thought. We become blind to what’s right in front of us….

The
first thing to do is to get a floor plan of your home, or draw a quick sketch. Label the rooms with what you currently call them, and take a step back.
When you look at the plan rather than walk around your house and see what you have set up, then you can often see where things are going wrong, where you can make changes, and what parts of the house are probably a waste of valuable space.
For example -
- DINING ROOM - Dining rooms are one of those rooms that a lot of us don’t use any longer, especially with the growth in popularity of kitchen/diners. You may still have a dining area or room that basically sits empty for the majority of the year – maybe only being used at Christmas. If you have a dining room that’s not being used, then why not change it to something that your home currently lacks? Perfect suggestions are a playroom, an extra living room/TV room, and a home office.
- BEDROOMS – If you are using the largest room as your master bedroom currently – but are lacking space upstairs, then what about giving the kids this room instead? This would mean that they could store all their toys in their room rather than around the house, they would have space to play, and it allows the option of them sharing the room which would free up one bedroom upstairs for other uses. Most of us only have the largest room as a master because we automatically assume this is the right way to do things – but we could be missing a trick! Adults have the living room in the evening, and just use their bedrooms to sleep – so why have all that space if it can be better used?
- SPARE ROOMS – My biggest bug bear is to call a room a “spare room” and then struggle with space in your house. If you have a spare room, or a guest room that you never use – can this be reused as something better for your family? Maybe a homework or playroom / home office / TV room for teenagers / extra storage for your clothes - walk in wardrobe etc…
Often it’s just what we have named our rooms that defines their function and may be the reason you feel that your home isn’t working well for you right now.
As such, why not start to think outside the box and see what you come up with!
There’s often a tweak that you can do to make all the difference – and changing what a room is used for can be an easy fix.
TIP 2 - MAKE ROOMS MULTI-USE
When you are defining rooms as with the previous tip, you may not be able to change the use of a room completely, as they may still be needed for their current functionality – only very infrequently.

As such, why not make these specific rooms have more than one function?
Making a room multi-function means that they can be used more of the time for different reasons – and you get maximum value from the space.
Work out what functions you need space for that you haven’t got at this moment – or what you don’t need a whole room for 100% of the time – and start imagining a multi-use room….
Here are some ideas for room uses that would complement each other well:
- Guest room and Home Office
- Playroom and TV room
- Homework area & computer in the kitchen where you can help/supervise
- Dining area in the kitchen
- Living room or Family room with a sofa bed for occasional guests rather than a separate guest room
The list is endless and really depends on what you as a family need – but just make sure that the double function makes sense and won’t have an impact on each other when being used (i.e. you don’t have guests stay for long so that your home office can’t be used when you need it etc..)
TIP 3 - MAKE WHAT YOU HAVE IN YOUR HOUSE WORK HARD FOR YOU
It stands to reason that if you’re struggling with space and wanting your home to work well for you, you need to look not only at the use of each room, but also at what you have in each room.
I love to make the best use of space as much as possible, so of course a good declutter of what isn’t needed in your home is the first step – and often is key to making you feel better about your home immediately, as you are thinning out what you may have just become accustomed to in your home rather than what you actually need.
After decluttering you want to then make what’s left earn its place in your home. I always look at large items of furniture for this step, as they can work really hard for you when chosen right:

- Storage furniture such as beds, coffee tables, trunks – you won’t need other items to store things in.
- Desk hidden in a sideboard (especially good for a multi use room!) – great for occasional working from home – and means you don’t have to feel like you are in the office all the time if you have a smaller home and would otherwise be staring at your desk while trying to relax in the evenings.
- You can even get coffee tables that pull out to become a dining table for when space is really tight and you only need a large table infrequently.
- Bunk beds can use the height of a room well – and even if you only have one child using it, you could let them sleep on top and choose either storage underneath the bed or a sofa etc… - depending on your child's needs.
- Study bed – this is a great example of a bed that easily transforms to a desk – perfect for small spaces
6. Of course – built in storage can maximise space as well – using the entire height of the room for wardrobes means you can store as much as you can more easily.
Overall, it’s important to understand your needs as a family, understand the space you have available, and what you really need in the space.
By looking at your home in a different way, you may well be able to solve any issues you currently have with it.
A few simple changes could make your home work for you amazingly well.
So – my challenge today for you is to get that pen and paper out – draw your floor plan, and see where it takes you….
You may well surprise yourself that your home can work for you perfectly after all….
'Many thanks Chrissy! Very useful article as always, dashes off to make a floor plan!'
*****
Discover more
home improvement articles on Safestore’s
blog where you’ll find a range of topics; from renovation tips to space saving ideas and more. Or, if you require storage to free up space we have a variety of self storage facilities located in over 100 locations – find your
nearest store for a quote today.